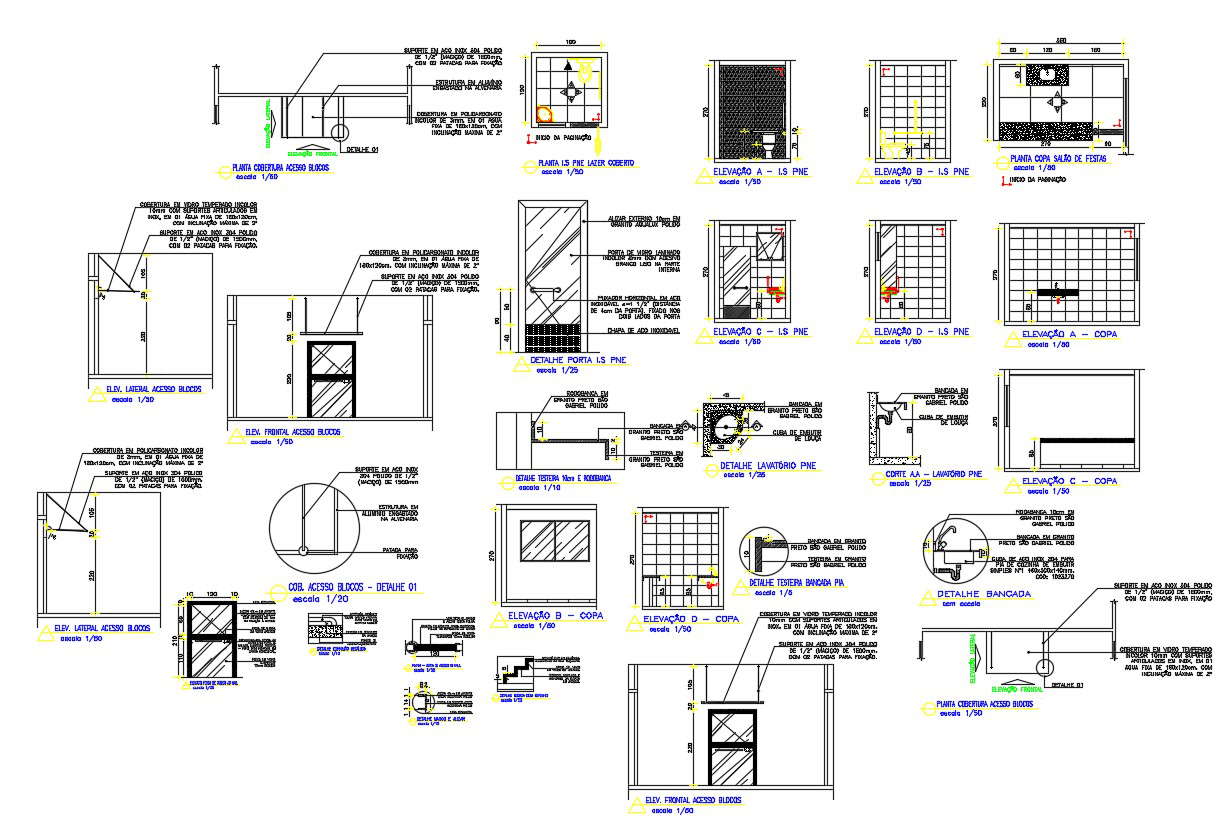
2d CAD drawing details of washroom layout plan and sectional drawing that shows bathroom dimension working set, bathroom blocks details of washbasin, water closet, plumbing blocks, ceramic tiles, and various other units details also presented in AutoCAD file download.